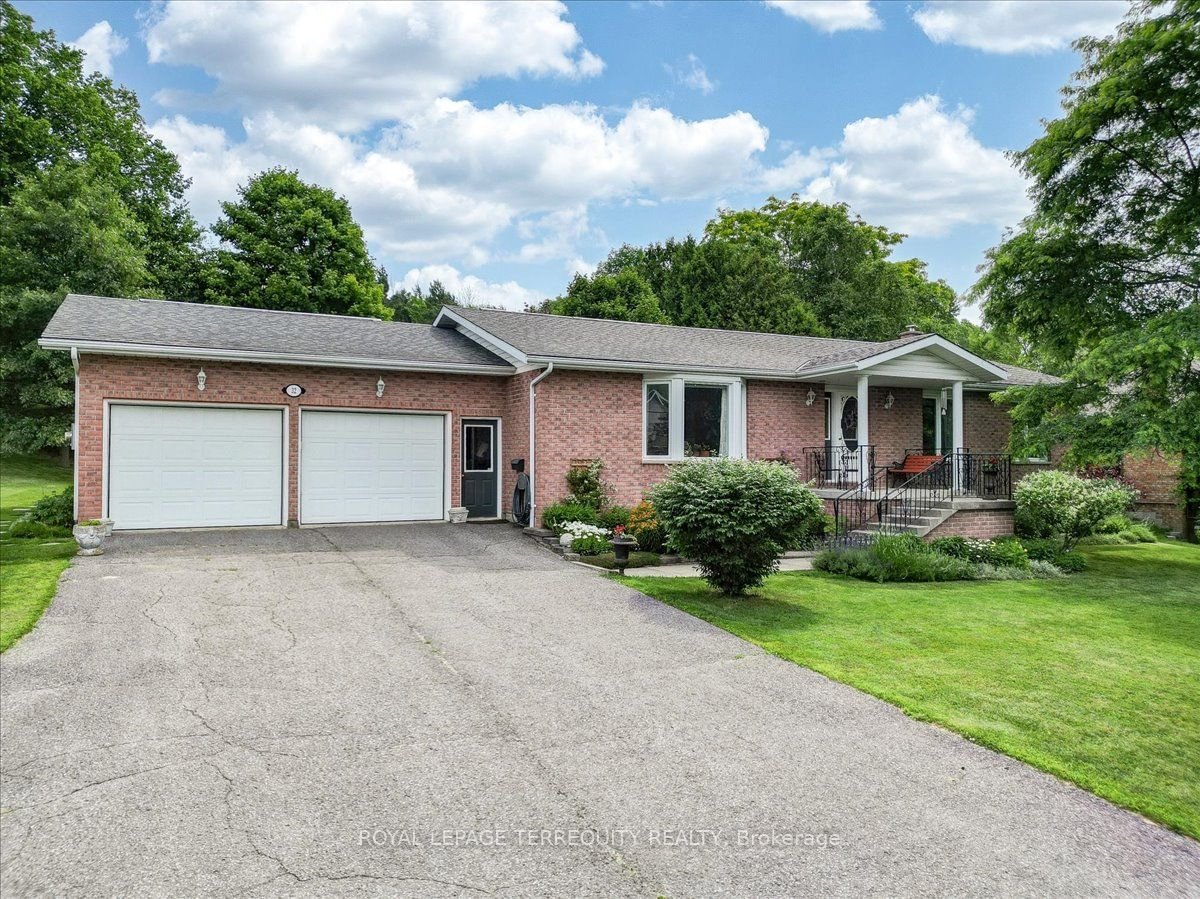$768,000
$***,***
3+1-Bed
3-Bath
1100-1500 Sq. ft
Listed on 7/3/24
Listed by ROYAL LEPAGE TERREQUITY REALTY
Discover this charming all-brick bungalow on a sought-after road in Warkworth. This home boasts large, bright principal rooms with patio doors leading from the dining room to a lovely rear deck. Enjoy the elegance of hardwood flooring throughout most of the main floor. With 3+1 bedrooms and 2.5 baths, this home is perfect for families of all sizes.Convenience is key with main floor laundry and direct access to a double car garage featuring two man doors. The lower level offers a spacious family room, perfect for entertaining, complete with an oak bar, a second fridge, and a kitchenette area. Additionally, the lower level features a relaxing sauna, a large storage room, and a cozy gas fireplace.Experience the perfect blend of comfort and style in this wonderful home!
Click On Multi Media For More Info: Video, Photos, Aerial Views, Inclusions & Floorplan. Mins to Destination Village of Warkworth, short drive to Campbellford's Waterfront Community & Under 2Hrs To Gta
To view this property's sale price history please sign in or register
| List Date | List Price | Last Status | Sold Date | Sold Price | Days on Market |
|---|---|---|---|---|---|
| XXX | XXX | XXX | XXX | XXX | XXX |
| XXX | XXX | XXX | XXX | XXX | XXX |
Resale history for 32 Percy Street
X9008142
Detached, Bungalow
1100-1500
6+3
3+1
3
2
Attached
8
16-30
Central Air
Finished, Full
N
Brick
Forced Air
Y
$4,540.50 (2024)
< .50 Acres
201.60x100.80 (Feet)
